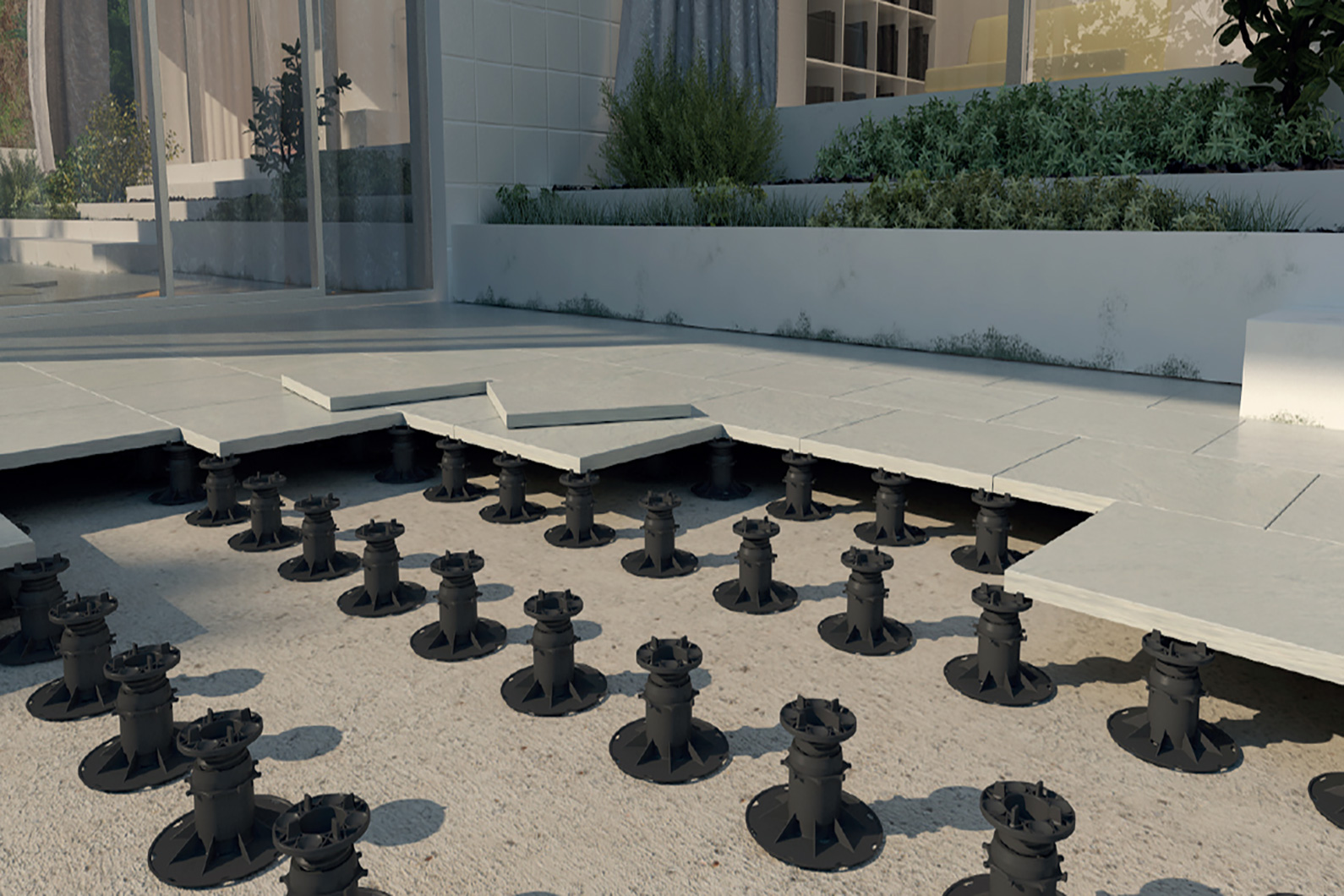Raised Floors: Benefits and Key Considerations
Raised floors systems or access floors are widely used around the world, and most of us have probably come across one without being aware of it. A raised floor system is an elevated structural floor featuring panels set over a grid of adjustable vertical pedestals. The pedestals are secured to subfloor and solid substrate, and the gap can range from less than 10 centimetres to over a metre. Raised floors are popular because they facilitate the running of cables, wiring, and HVAC ducts, and support efficient temperature control of buildings. We explore the benefits of raised flooring, key considerations for builders and homeowners when choosing raised flooring, and what installation involves.
The benefits of raised floors
Raised floors offer incredible flexibility and convenience. One of the biggest advantages is the ability to run cabling, wiring, air conditioning ducts, and other tubing or pipes in the gap under the panels. Wiring changes, upgrades, and maintenance can be performed without the need of demolition and construction work. The flooring and panels can be temporarily removed to allow technicians to gain access. For commercial spaces with modular electrical systems and walls, whole structures can be reorganised in minimal time.
Second, the gap offers heating and cooling advantages for greater efficiency. In the empty space, cooled air spreads more evenly throughout the room or building whilst in winter, heated air pushed into the access floor gap rises, warming areas effectively and efficiently.
Third, data centres, telecommunication facilities, and other similar structures benefit from having access floors. This type of flooring is especially suitable for IT rooms, control rooms, laboratories, offices, and battery rooms. Perforated tiling can be used to drive conditioned air up from the gap into rooms that need extra cooling. Equipment design can also facilitate this process of drawing the cooled air upwards.
Four, access floors provide functional and aesthetic advantages over alternatives like suspended ceilings, pre-cast trunking, and dado trunking. Cabling and wires are set out of the way and can be spread out over the entire floor space, without the need for suspension equipment overhead or wall-aligned trunking measures. The outcome is a tidier space where all piping and wiring are neatly tucked away under the floor.
Finally, panels are compatible with just about any flooring finish: vinyl, rubber, carpet, stone, ceramic tiles, linoleum, and laminate. Raised flooring, with its panel and modular set-up, is easy and quick to install - and just as easily dismantled and reassembled in another space. The degree of elevation or height can be customised to the centimeter. In all, raised floors can support aesthetic, cost, durability, and maintenance considerations.
Incorporating raised floors: key considerations
What questions should you ask yourself if you think raised floors are probably right for your construction project? Consider the subfloor, grounding the access floor, door thresholds, and safety guidelines for access floors. Load-bearing standard is also an important consideration. These questions will help you with planning your system and assist with a safer, timely, and smoother installation process.
Subfloor - What conditions do your choice of subfloor need to fulfil? For example, should it be sealed, and will there be wet or dry contamination? What’s the required level of structural integrity? Other factors include level of tamp finish, alkalinity, and moisture.
Local conditions - What sort of local conditions are required to ground the access floor?
Door thresholds - How will the raised floors interact with door thresholds?
Safety guidelines - What kind of safety guidelines are required for access floors? For example, will you need to plan for a fire suppression system?
Load bearing - Consider stationary loads, rolling loads, and pedestrian traffic to work out the load-bearing requirements.
Installation: what’s involved?
The installation process for raised flooring typically involves the following steps.
Pre-preparation - The interior work on ceilings, walls, and floors should have been completed, and the floor should be dry and clean. Piping, cabling, and wiring work should be finished as well. Before starting, the installer should have equipment and parts ready. These can include items such as metre, screw, drills, cutting machines, tile lifters, and cleaning machines.
Re-check - Installers should conduct a first re-check of the room dimensions, using layout drawing as a guide. Gain pre-approval if there are any discrepancies.
Marking and cleaning - The installer then marks the walls to denote the target height of the raised floor panels. He/she should also check the floor is clean and free of dust.
Installing pedestal base and panels - The installer can then start installing the pedestal bases at given intervals until the whole floor area is covered. Epoxy glue or other adhesives can be used to affix the base to the floor. Then the raised floor panels are fixed to the top of the pedestals.
Re-check - The installer then checks the raised floor panels to ensure they’re level. If they’re not level, he/she might need to adjust the pedestal bases.
Conclusion
Raised flooring systems offer excellent benefits for both households and commercial spaces. Piping and cabling can be run across the entire floor discreetly, without the need for overhead fixtures. Maintenance, upgrades, and repairs can be easily performed, and heating and cooling becomes more efficient. Data centres and other facilities with special cooling needs can benefit from raised floors with perforated tiling. Floors can be elevated minimally or by a lot depending on need, and compatibility with a wide variety of flooring options gives property owners design flexibility.
KEKSIA is dedicated to sourcing unique products from forward-thinking companies that facilitate the transition to higher standards. Our pedestal systems make any raised flooring installation a smooth and reliable process. Give us a call on 1300 633 099 or
send us a message to learn more about our pedestals. Alternatively, click here to explore our range now.


