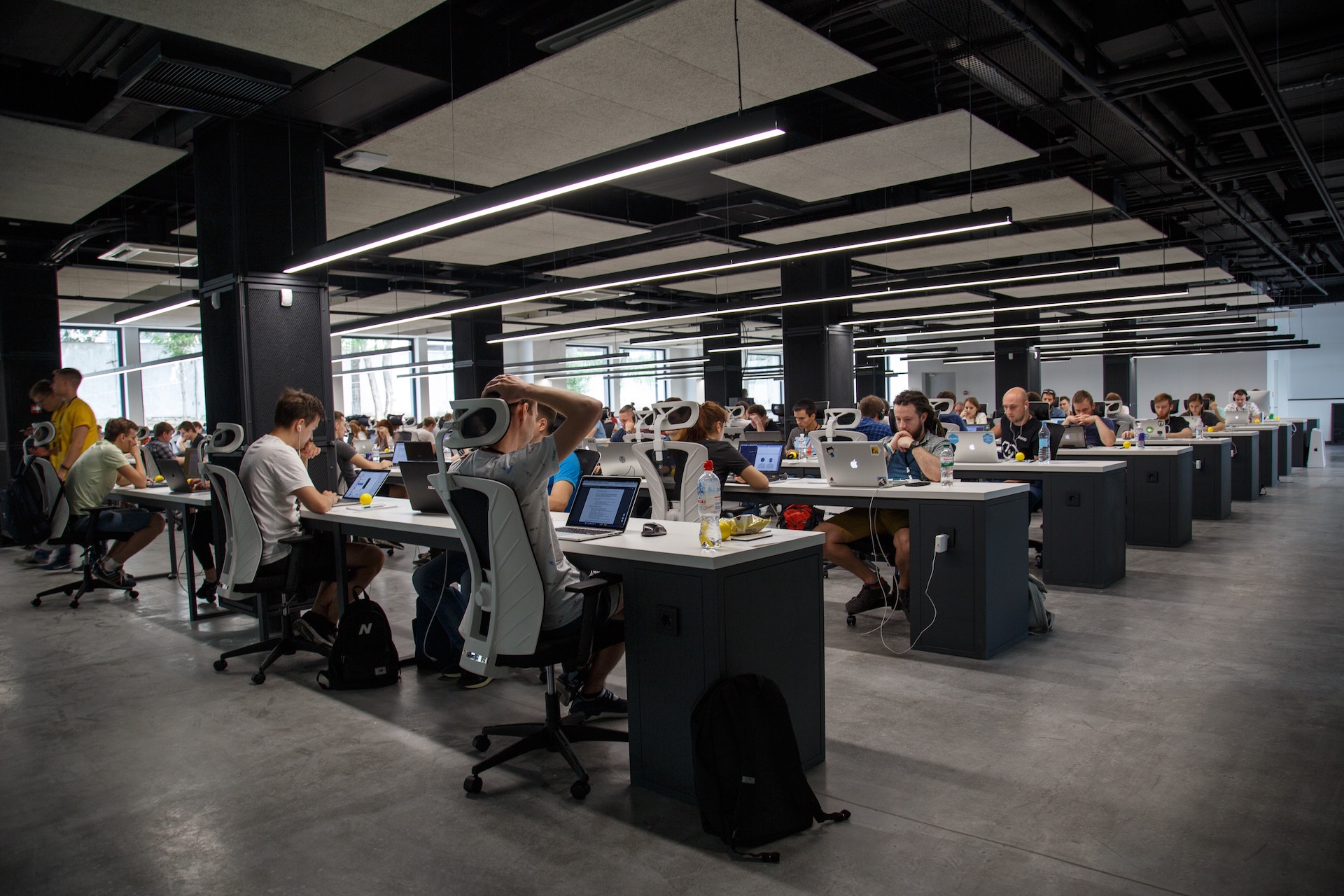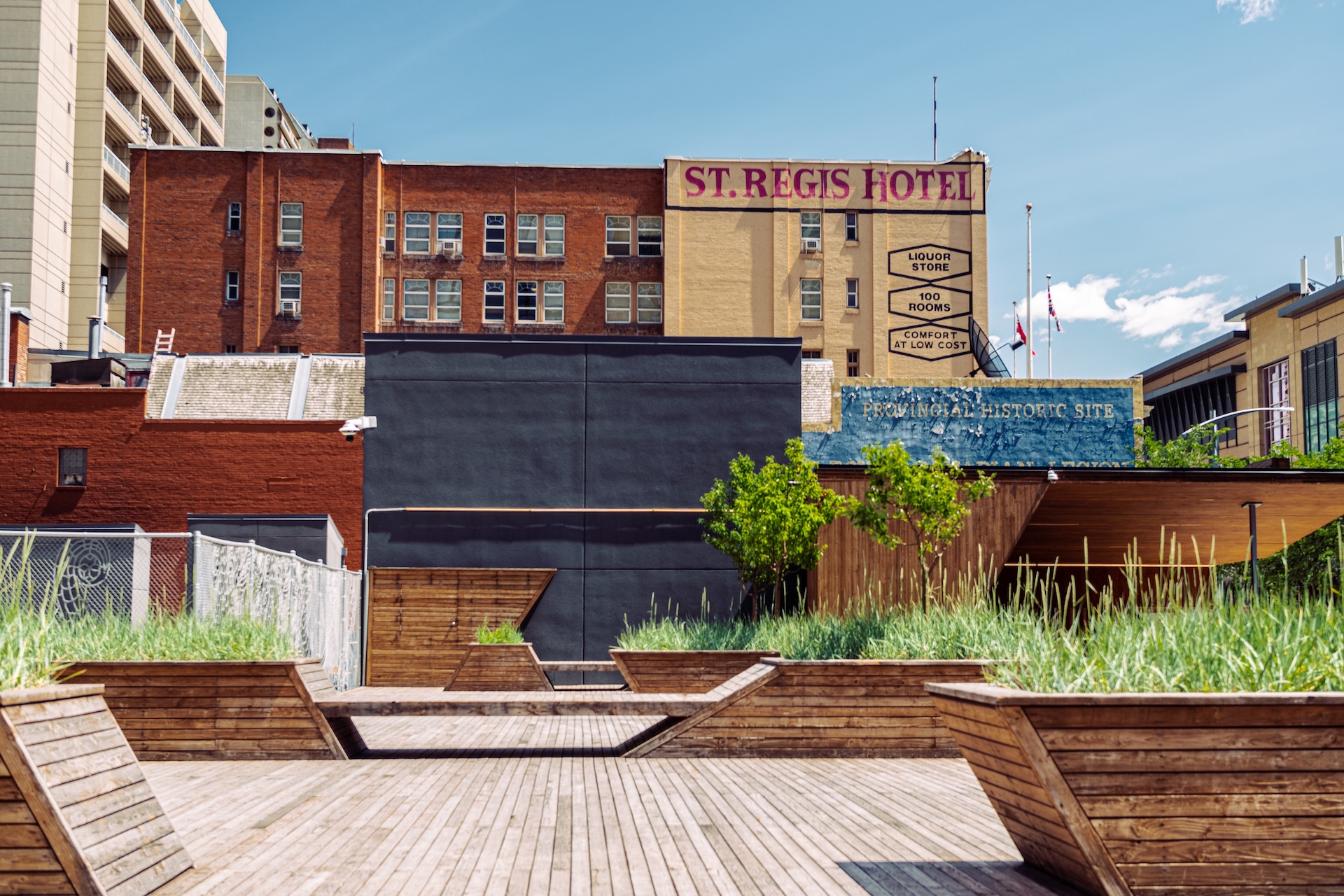What is Pedestal Flooring?
What is it and how does it work?
Pedestal paving is becoming increasingly popular in the building industry, as it provides a number of immediate benefits that simply aren’t available when using a conventional laying method. A large number of commercial and domestic outdoor spaces today demand the need for raised flooring solutions.
Sloped or uneven surfaces require the operational flexibility of pedestal supports to create an even foundation. When you want to create a raised floor for your outdoor decking area or integrate raised pavers into your outdoor space, pedestal flooring can offer the ideal solution. Raised floors are also the perfect solution allowing you to run cables, drainage and lighting systems underneath the floor and keep the surface clear of clutter and aesthetically pleasing.
Adjustable pedestals allow you to level any surface and serve as a foundation for many types of pavers or flooring material such as timber, composite decking and paving, granite, marble, and precast concrete. Our raised floor pedestal system works by utilising height adjustable and/or self-levelling supports to compensate for a substrate fall of 0 to 5% or a TW110 slope compensator for a substrate fall of 1% to provide a perfectly level floor finish.
The pedestals come with an anti-slip and noise reducing head. Additionally, the optional windproof head can be used to provide a solution for high wind areas. Adjustable pedestals can be used to create raised floors on balconies, green roofs, water features and terraces; ensuring sophisticated paving without the need for expensive structural work.
When should you use pedestal flooring?
- Pedestal flooring exploits the conventional system of raised flooring or floating pavers. With this system, you can raise and adjust floor surfaces for elevated deck applications, supporting garden pavers and to accommodate waterproofing membranes.
- Pedestal flooring is a quick and highly efficient solution to areas that are prone to flooding (such as balconies, green roofs, water features, pool areas, etc.). The small gap between each slab or tile allows for quick water drainage where water is collected on to the laying surface underneath for rapid drainage and easy access for waterproofing.
- Pedestal flooring is also used in commercial buildings to allow pipes and electrical equipment to pass through underneath effortlessly.
- The adjustable nature of the pedestals provides a void between the paving and the membrane to encourage air circulation; extending the life of your waterproofing, improving heat insulation, and providing quick and easy access for any plumbing and electrical maintenance.
- Pedestal flooring is also highly practical for balconies or high-rise buildings, as it allows the paving and supports to absorb natural expansion and structural movement while retaining integrity.
- Lastly, the adjustable nature of the Pedestal System is a time-effective installation with minimal site preparation required, lowering the cost of building new projects and creating less disruption to existing projects.
Advantages over conventional laying methods
- Significant time and cost savings arise as the use of grouting, caulking and bonding agents becomes unnecessary. Pedestals and pavers are simply lifted into place.
- The absence of grout eliminates the concern of grout smear that is often present in a typical paving installation, resulting in a cleaner and neater paved finish.
- Drainage levels can be incorporated into the paving sub-base, allowing a perfectly level finished surface.
- Any plumbing, electrical or communications services can be run underneath the paving and are easily accessed when required by lifting out only the relevant pavers. Once access is no longer required, pavers are just as easily lifted back into place.
How pedestal flooring improves drainage and insulation
One of the main advantages of raised floor systems like pedestal flooring is its ability to promote rapid drainage. Pedestal flooring possesses this ability due to its design and installation methods. For example, as the pavers have a 4mm gap between them once installed on the pedestals, any moisture can easily fall through the spaces.
Rather than gathering on the raised floors and pavers, water is encouraged to flow underneath the pedestals in order to drain properly. By promoting proper drainage, the flooring structure is better protected and additionally, trip hazards are eliminated. This is because, when water isn’t pooling up on the surface of the pavers, personal safety isn’t compromised.
It’s also important to note that further pedestal flooring benefits include improving both acoustic and thermal insulation. In terms of acoustics, pedestal flooring and pavers have anti-slip and anti-noise components, which can work together to reduce noise pollution.
With regard to thermal insulation, pedestals work to create space between pavers and the ground’s surface. This space encourages constant air circulation which can also improve heat insulation and consequently, maintain thermal efficiency.
Pedestal flooring in action
KEKSIA has provided pedestal flooring solutions for several important projects.
The Finery Waterloo apartments is one case study where we successfully installed 12,500 NM Series Pedestals across resident balconies.
The apartment complex consists of a rooftop terrace, landscaped courtyard and two acoustically treated music rooms alongside the residential living. Pedestal flooring helped to raise floor systems and accommodate the lush green garden, providing better water drainage and improved waterproofing.
For Bondi’s largest hotel overlooking the eastern suburbs, the Merriton Suites Bondi Junction, our pedestal flooring system helped to accommodate the 375 suites, all meticulously designed to be up to three times larger than an average hotel room. Wood deck NM with PNM Extension was successfully installed between 635-935mm height. This provided a consistent terrace/sun deck area accommodating the rooftop garden and expansive outdoor space.
Pedestal flooring in commercial applications
Pedestal flooring is found in a lot of residential and commercial settings. This is largely because this kind of flooring solution can help to protect everything from the structural integrity of balconies and outdoor decking solutions to the essential infrastructure used in offices and airports.
With commercial offices, tenants need to think about everything from hiding cabling that powers computers and printers to providing a safe and comfortable working environment. With pedestal flooring, any manner of cables can be connected and later hidden, resulting in an aesthetically pleasing office environment where trip hazards are limited.
There is a lot required to run an airport. From customs processes and baggage handling to food and shopping outlets, each and every aspect of an airport must be wired and ready to go. With pedestal flooring, the associated cabling can be discreetly and safely hidden from view.
Pedestal flooring also has a large role to play in hospital construction and refurbishments. With equipment constantly improving in order to deliver the best standard of care, hospitals need to be able to seamlessly remove old infrastructure and install new equipment.
With pedestal flooring installation, hospitals essentially have a flexible underfloor space where they can unplug the old and plug in the new. This kind of space ensures that changes can be made accordingly without causing major impacts that might delay patient care.
Get in touch with our team
Are you looking for a raised floor solution for your building project? Call us 1300 633 099 or send us a message to learn more about how our suite of pedestal flooring solutions can help you.


